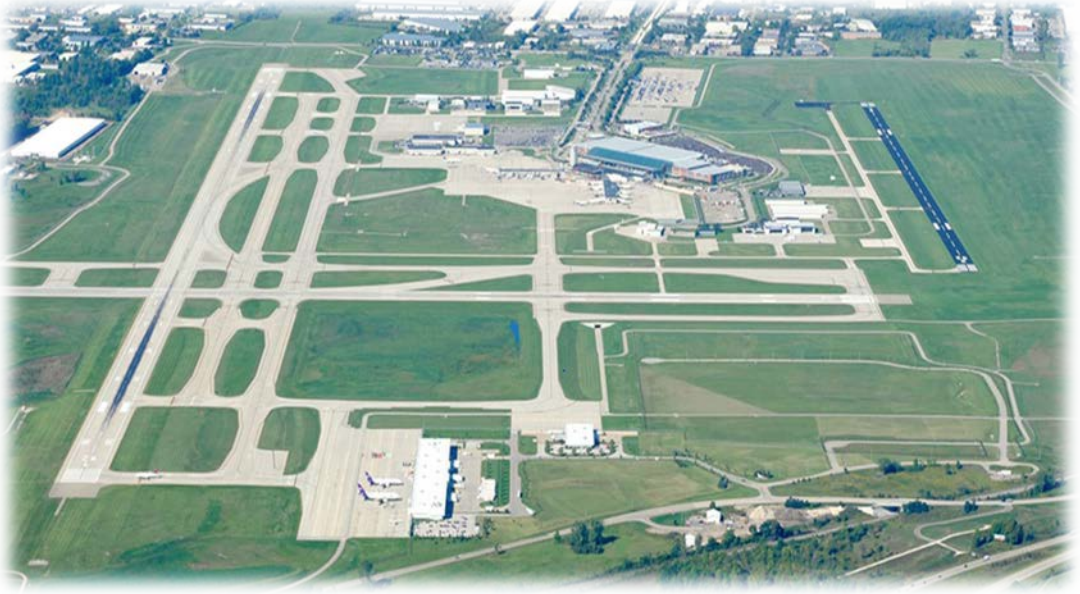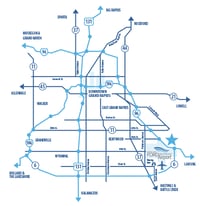Grand Rapids, Mich. —The Gerald R. Ford International Airport (GFIA)’s Master Plan includes more covered parking options, concourse renovations and additions, and a Federal Inspection Station (FIS).The 20-year Master Plan was presented to the Authority Board this morning, with a recommendation to submit the plan for review and approval to the Federal Aviation Administration (FAA). An Airport Master Plan Update is a management tool for strategic positioning that maximizes operational efficiency and business effectiveness through a pragmatic planning process. The Master Plan is an assessment of existing facilities and future demand based on FAA approved forecasts. It identifies future facility requirements and culminates in an implementation program. It is a sustainable plan and takes into account environmental considerations and the ability to timely finance development in the best sequence to meet future demand.
Major highlights of the 2018 GFIA Master Plan Update include airside renovations like relocation of the Air Traffic Control Tower (ATCT), and airfield improvements including taxiway re-alignment. Landside improvements include more covered parking options, access road improvements, terminal curb expansion, an increased cell phone lot, and mobile-app based rideshare lots. Terminal building plans include concourse widening and expansion, the addition of a new Concourse C, expanded baggage claim areas, as well as the addition of a FIS to accommodate commercial international travel.
“As we continue to grow it is imperative that our facilities, grounds, airside accessibility, and every facet of our airport keep up with the demand from passenger traffic,” said GFIA President & CEO Jim Gill. “Our planning and engineering team and consultants look and plan five, ten, and even twenty years out to predict what the needs of our facility will be. We look forward to continued growth in the coming years and we are excited about the plans for our future development.”
The Master Plan responds to the FAA’s requirement of updating its plan periodically to reflect community growth, expansion of facilities, and changes in federal standards. An Airport Layout Plan (ALP), part of the Master Plan Update, is a graphic depiction of existing and proposed development and is the basis for federal funding. To be eligible for federal funding, a project must be shown on the ALP.
GFIA last completed a Master Plan Update in 2004. Since then, the airport has implemented most of the projects in that plan – terminal expansion, parking garage, canopy between the terminal and garage, and relocation of the rental car service centers providing additional parking lot areas. At the same time, GFIA has seen its corporate aviation growth outpace national trends and play an important role in generating new opportunities for local businesses across the globe. The Master Plan also develops a strategy for maximizing revenue generation for GFIA’s aeronautical and nonaeronautical lands.
“Our growth opportunities do not only include the terminal building and airfield, but areas around our airport property where we can expand and continue to be an economic catalyst for West Michigan’s overall advancement,” said Gill.
ABOUT GFIA
The Gerald R. Ford International Airport (GFIA) is the second busiest airport in Michigan. The Airport served over 3.26 million passengers in 2018 and over 8,000 travelers pass through GFIA each day. The Gerald R. Ford International Airport offers nonstop service to 32 major market destinations with more than 140 daily nonstop flights. The Gerald R. Ford International Airport is managed and operated by the Gerald R. Ford International Airport Authority. GFIA generates over $3.1 billion in annual economic output throughout West Michigan, and employs over 2,000 people.




